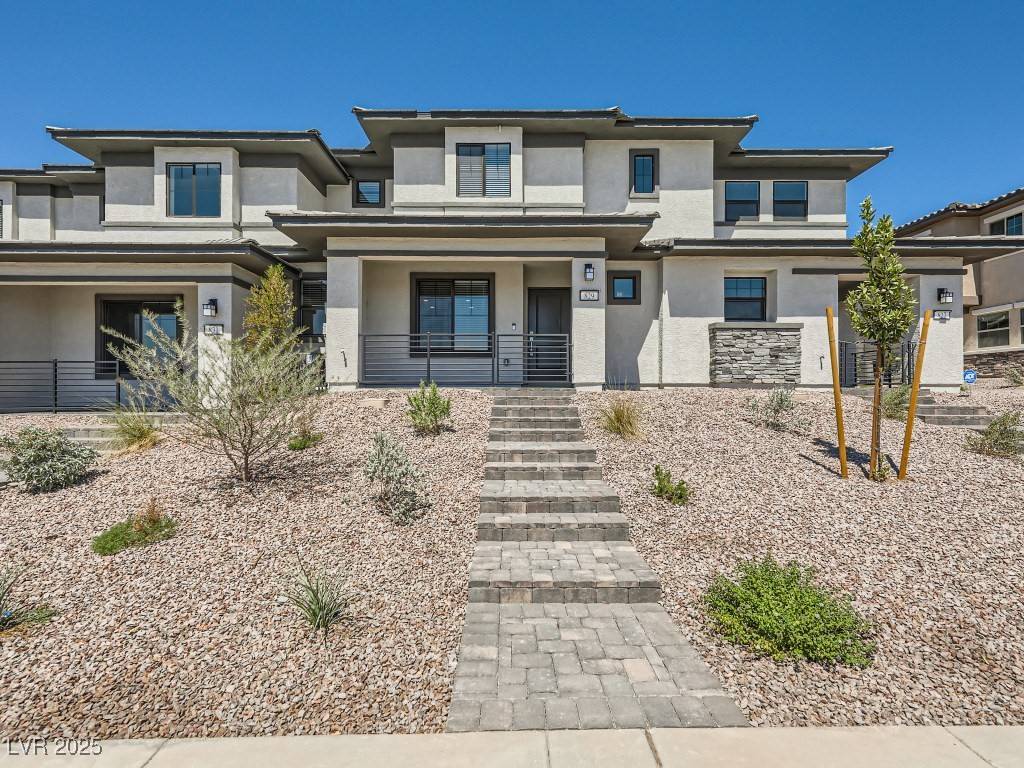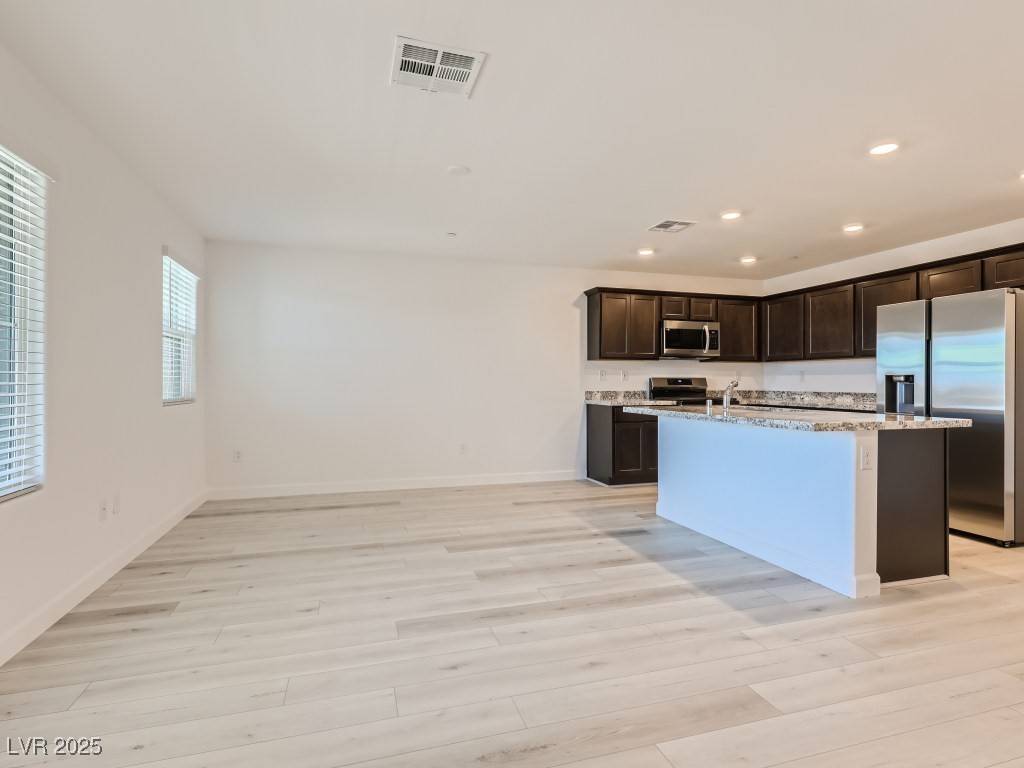3 Beds
3 Baths
1,338 SqFt
3 Beds
3 Baths
1,338 SqFt
Key Details
Property Type Townhouse
Sub Type Townhouse
Listing Status Active
Purchase Type For Rent
Square Footage 1,338 sqft
Subdivision Cadence Village Parcel 5-R3-1 Phase 1
MLS Listing ID 2698811
Style Two Story
Bedrooms 3
Full Baths 1
Half Baths 1
Three Quarter Bath 1
HOA Y/N Yes
Year Built 2023
Lot Size 2,178 Sqft
Acres 0.05
Property Sub-Type Townhouse
Property Description
Location
State NV
County Clark
Community Pool
Zoning Single Family
Direction From Galleria to Cadence Vista Dr, left on Cadence Crest, right on Watford to Jigglypuff
Interior
Interior Features Window Treatments
Heating Central, Gas
Cooling Central Air, Electric
Flooring Carpet, Laminate
Furnishings Unfurnished
Fireplace No
Window Features Blinds
Appliance Dryer, Dishwasher, Disposal, Gas Range, Microwave, Refrigerator, Washer/Dryer, Washer/DryerAllInOne, Washer
Laundry Gas Dryer Hookup, Upper Level
Exterior
Parking Features Attached, Garage, Garage Door Opener, Inside Entrance, Private
Garage Spaces 2.0
Fence None
Pool Community
Community Features Pool
Utilities Available Cable Available
Amenities Available Playground, Pickleball, Park, Pool
Roof Type Tile
Garage Yes
Private Pool No
Building
Faces West
Story 2
Sewer Public Sewer
Schools
Elementary Schools Sewell, C.T., Sewell, C.T.
Middle Schools Brown B. Mahlon
High Schools Basic Academy
Others
Senior Community No
Tax ID 179-06-619-056
Pets Allowed Call, Negotiable
Virtual Tour https://www.propertypanorama.com/instaview/las/2698811

GET MORE INFORMATION
REALTOR® | Lic# S.0174154






