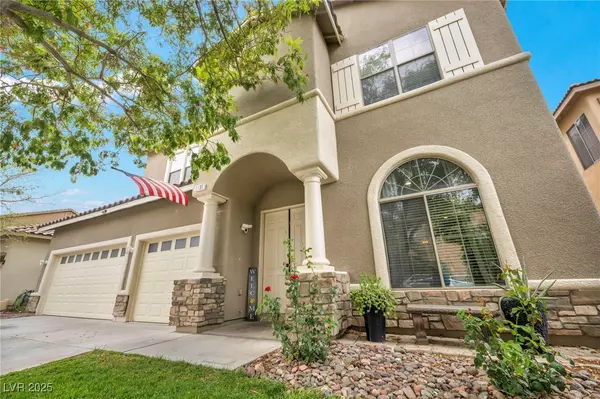
5 Beds
3 Baths
2,989 SqFt
5 Beds
3 Baths
2,989 SqFt
Key Details
Property Type Single Family Home
Sub Type Single Family Residence
Listing Status Active
Purchase Type For Sale
Square Footage 2,989 sqft
Price per Sqft $259
Subdivision Granite Hills 2
MLS Listing ID 2719751
Style Two Story
Bedrooms 5
Full Baths 3
Construction Status Resale
HOA Fees $173/qua
HOA Y/N Yes
Year Built 2004
Annual Tax Amount $4,005
Lot Size 6,098 Sqft
Acres 0.14
Property Sub-Type Single Family Residence
Property Description
Enjoy cooking and entertaining in the gourmet kitchen, featuring custom cabinetry, a large granite island, stainless steel appliances, double built-in ovens, and a walk-in pantry. The home also offers formal living and dining rooms, as well as a cozy den on the first floor and a huge loft upstairs — ideal for a game room, home theater, or office. Upstairs, the luxurious primary suite includes a walk-in closet, and double vanities, with ample natural light. Throughout the home, you'll find beautiful laminate and tile flooring, enhancing both elegance and durability. Additional highlights include a spacious 3-car garage, mature landscaping with fruit trees, and well-maintained grass yards in both the front and back.
Location
State NV
County Clark
Zoning Single Family
Direction South on Eastern from St. Rose Pkwy Right Sunridge Heights, Left on Pecos Ridge to 2nd gated community on the right Granite Ridge
Interior
Interior Features Bedroom on Main Level, Ceiling Fan(s), Window Treatments
Heating Central, Gas
Cooling Central Air, Electric
Flooring Ceramic Tile, Laminate, Tile
Furnishings Unfurnished
Fireplace No
Window Features Blinds,Double Pane Windows,Window Treatments
Appliance Built-In Gas Oven, Double Oven, Dryer, Dishwasher, Gas Cooktop, Disposal, Microwave, Refrigerator, Washer
Laundry Gas Dryer Hookup, Main Level, Laundry Room
Exterior
Exterior Feature Patio, Private Yard, Sprinkler/Irrigation
Parking Features Attached, Garage, Garage Door Opener, Inside Entrance, Private
Garage Spaces 3.0
Fence Block, Back Yard
Utilities Available Underground Utilities
Amenities Available Gated
View Y/N No
Water Access Desc Public
View None
Roof Type Pitched,Tile
Street Surface Paved
Porch Covered, Patio
Garage Yes
Private Pool No
Building
Lot Description Back Yard, Drip Irrigation/Bubblers, Fruit Trees, Front Yard, Sprinklers In Rear, Landscaped, < 1/4 Acre
Faces East
Story 2
Sewer Public Sewer
Water Public
Construction Status Resale
Schools
Elementary Schools Wolff, Elise L., Wolff, Elise L.
Middle Schools Webb, Del E.
High Schools Coronado High
Others
HOA Name GRANITE RIDGE
HOA Fee Include Association Management,Maintenance Grounds
Senior Community No
Tax ID 177-36-715-027
Ownership Single Family Residential
Security Features Gated Community
Acceptable Financing Cash, Conventional, FHA, VA Loan
Listing Terms Cash, Conventional, FHA, VA Loan

GET MORE INFORMATION

REALTOR® | Lic# S.0174154






