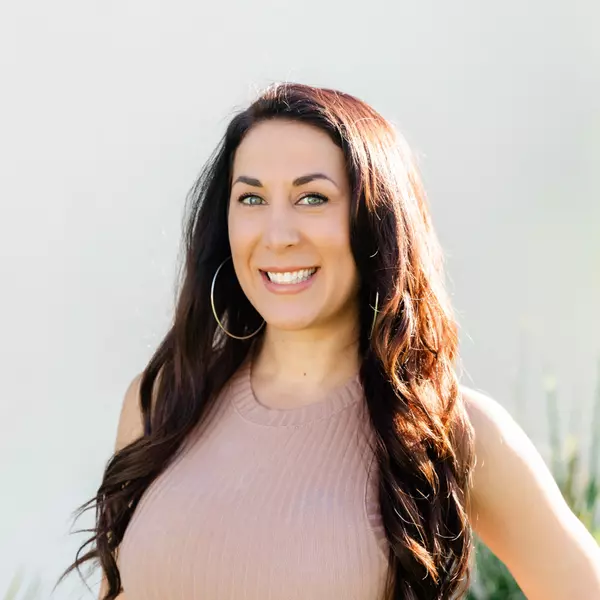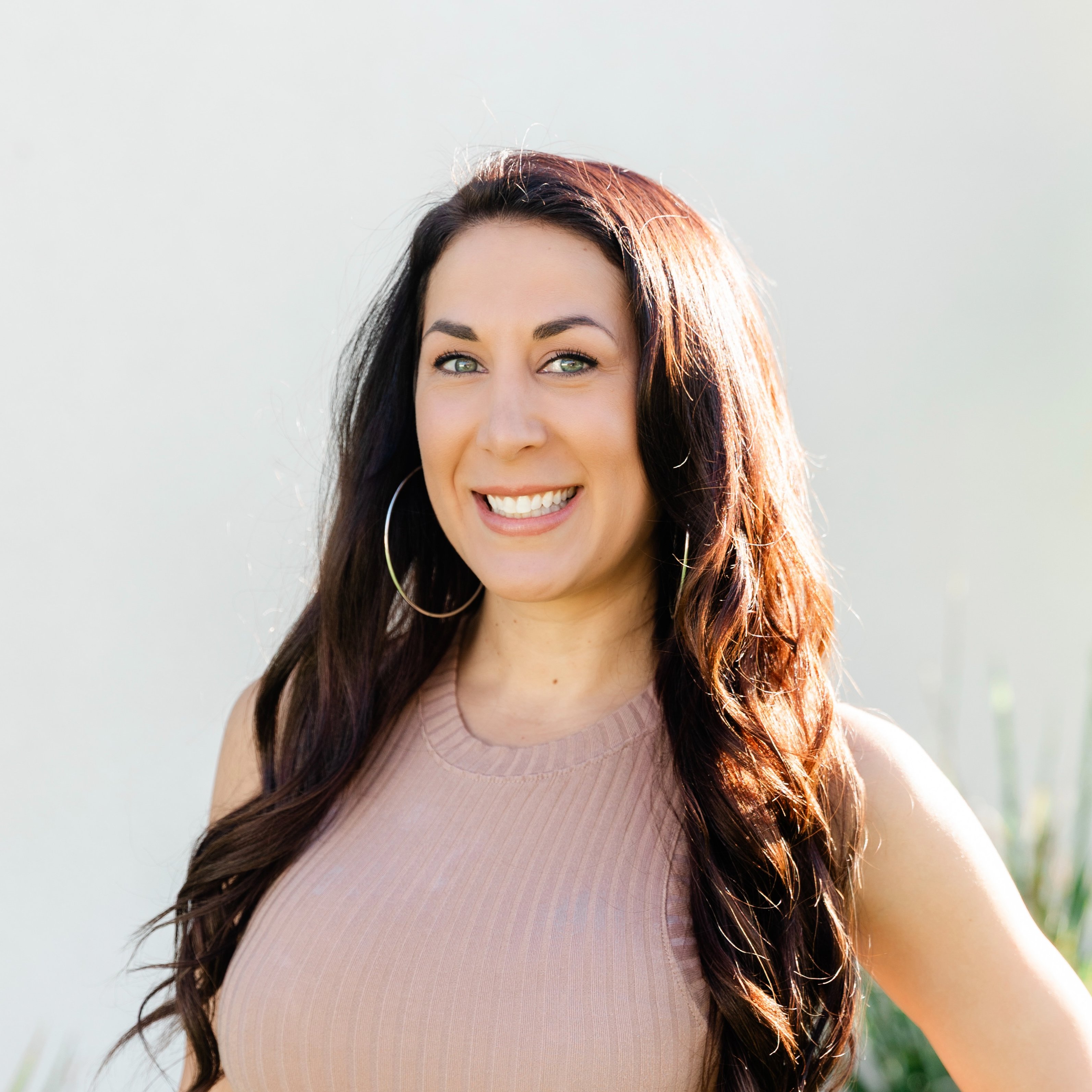
1 Bath
780 SqFt
1 Bath
780 SqFt
Key Details
Property Type Condo
Sub Type Condominium
Listing Status Active
Purchase Type For Rent
Square Footage 780 sqft
Subdivision Juhl
MLS Listing ID 2722231
Full Baths 1
HOA Y/N Yes
Year Built 2008
Lot Size 2.383 Acres
Acres 2.3834
Property Sub-Type Condominium
Property Description
Location
State NV
County Clark
Community Pool
Zoning Single Family
Direction EAST ON CHARLESTON FROM I-15, LEFT ON 4TH. BUILDING ON THE LEFT, NW CORNER OF BONNEVILLE & 4TH STREET
Interior
Interior Features None
Heating Central, Electric
Cooling Central Air, Gas
Flooring Bamboo, Tile
Furnishings Furnished
Fireplace No
Appliance Built-In Gas Oven, Dryer, Dishwasher, Gas Cooktop, Disposal, Microwave, Refrigerator, Washer/Dryer, Washer/DryerAllInOne, Washer
Laundry Gas Dryer Hookup, Laundry Closet
Exterior
Exterior Feature Balcony, Fire Pit, Outdoor Living Area
Parking Features Assigned, Covered, Garage, Private
Fence None
Pool Community
Community Features Pool
Utilities Available Cable Available
Amenities Available Business Center, Fitness Center, Barbecue, Pool, Spa/Hot Tub, Security
View Y/N Yes
View City, Mountain(s)
Roof Type Other
Porch Balcony
Garage No
Private Pool No
Building
Faces West
Sewer Public Sewer
Schools
Elementary Schools Hollingswoth, Howard, Hollingswoth, Howard
Middle Schools Martin Roy
High Schools Rancho
Others
Pets Allowed false
Senior Community No
Tax ID 139-34-312-263
Pets Allowed No
Virtual Tour https://my.matterport.com/show/?m=rauuvSgiRb4&brand=0&ts=2&lp=1&help=1&hl=1

GET MORE INFORMATION

REALTOR® | Lic# S.0174154






