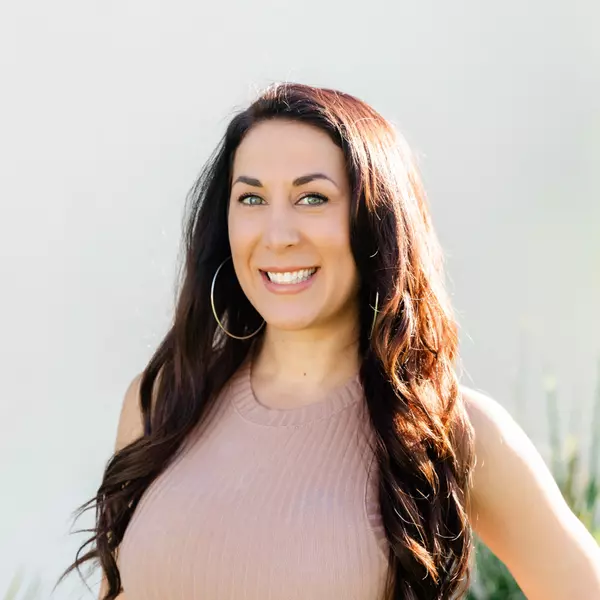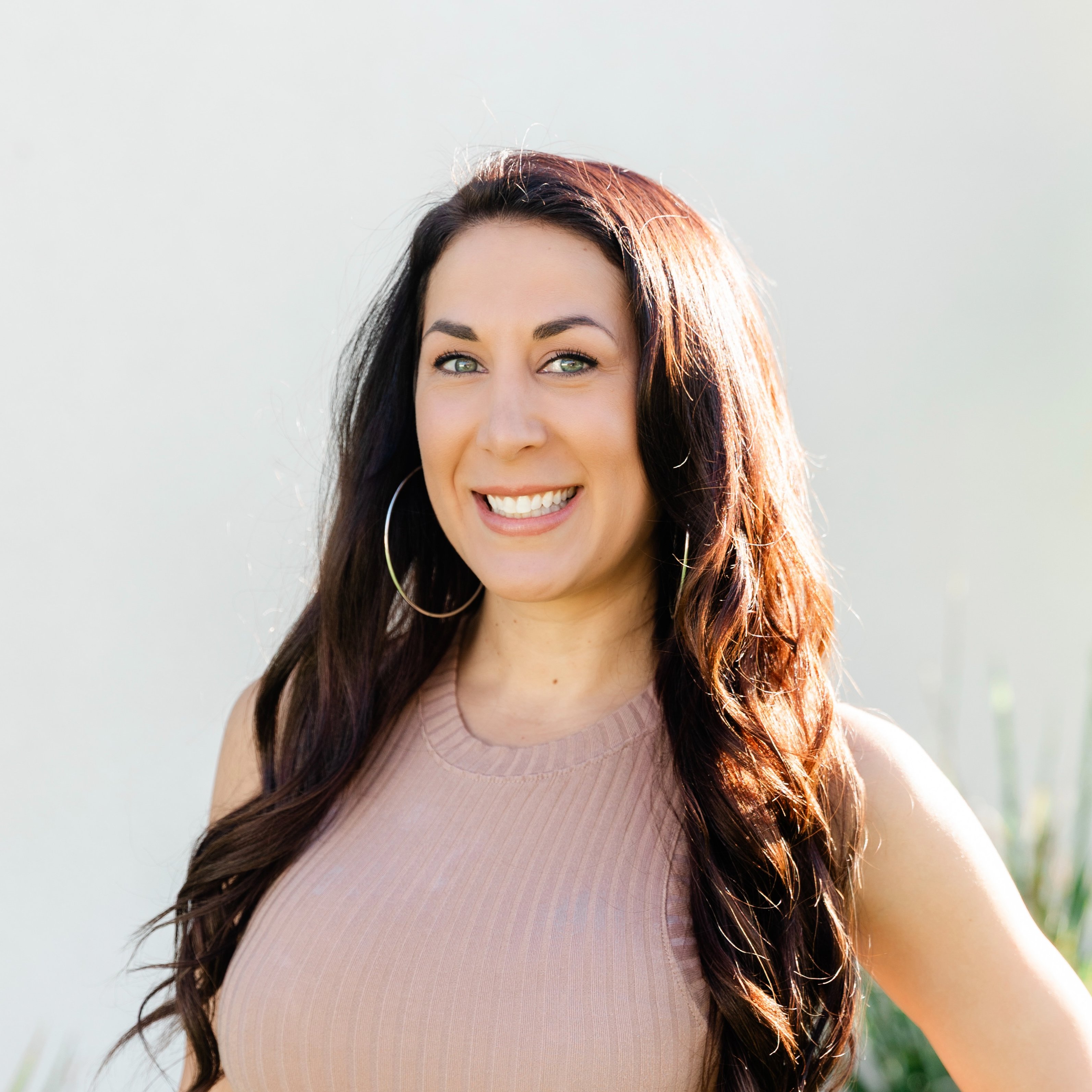
3 Beds
2 Baths
1,926 SqFt
3 Beds
2 Baths
1,926 SqFt
Open House
Sat Oct 18, 10:00am - 1:00pm
Key Details
Property Type Single Family Home
Sub Type Single Family Residence
Listing Status Active
Purchase Type For Sale
Square Footage 1,926 sqft
Price per Sqft $218
Subdivision Centennial Bruce East 40-Amd
MLS Listing ID 2727326
Style One Story
Bedrooms 3
Full Baths 2
Construction Status Resale
HOA Fees $40/mo
HOA Y/N Yes
Year Built 2004
Annual Tax Amount $1,814
Lot Size 6,098 Sqft
Acres 0.14
Property Sub-Type Single Family Residence
Property Description
The backyard is ideal for outdoor living with a covered patio, built-in kitchen/bar, and a putting green. Additional features include plantation shutters, a front door security screen and storage in the garage.
Located in a great neighborhood close to shops, parks, trails and restaurants. This move-in ready home combines comfort, convenience, and functionality.
Location
State NV
County Clark
Zoning Single Family
Direction I 15 North / Cheyanne West , North on Losee, West Tropical Pkwy., Right on Lawrence , Left on Azure, Right on Sterling Ranch, Left on Palomino Farm. Home is located on the Left hand side.
Interior
Interior Features Bedroom on Main Level, Primary Downstairs, Window Treatments
Heating Central, Gas
Cooling Central Air, Electric
Flooring Carpet, Tile
Fireplaces Number 2
Fireplaces Type Bedroom, Family Room, Gas
Furnishings Unfurnished
Fireplace Yes
Window Features Plantation Shutters,Window Treatments
Appliance Dryer, Gas Cooktop, Disposal, Gas Range, Microwave, Refrigerator, Water Purifier, Washer
Laundry Gas Dryer Hookup, Main Level, Laundry Room
Exterior
Exterior Feature Built-in Barbecue, Barbecue, Patio, Private Yard, Sprinkler/Irrigation
Parking Features Attached, Garage, Inside Entrance, Private, Shelves, Storage
Garage Spaces 2.0
Fence Block, Back Yard
Utilities Available Cable Available
Water Access Desc Public
Roof Type Tile
Porch Covered, Patio
Garage Yes
Private Pool No
Building
Lot Description Drip Irrigation/Bubblers, Garden, Synthetic Grass, < 1/4 Acre
Faces North
Story 1
Sewer Public Sewer
Water Public
Construction Status Resale
Schools
Elementary Schools Hayden, Don E., Duncan, Ruby
Middle Schools Johnston Carroll
High Schools Legacy
Others
HOA Name Classic Estates
HOA Fee Include Association Management
Senior Community No
Tax ID 124-26-514-014
Security Features Prewired
Acceptable Financing Cash, Conventional, FHA, VA Loan
Listing Terms Cash, Conventional, FHA, VA Loan
Virtual Tour https://www.propertypanorama.com/instaview/las/2727326

GET MORE INFORMATION

REALTOR® | Lic# S.0174154






