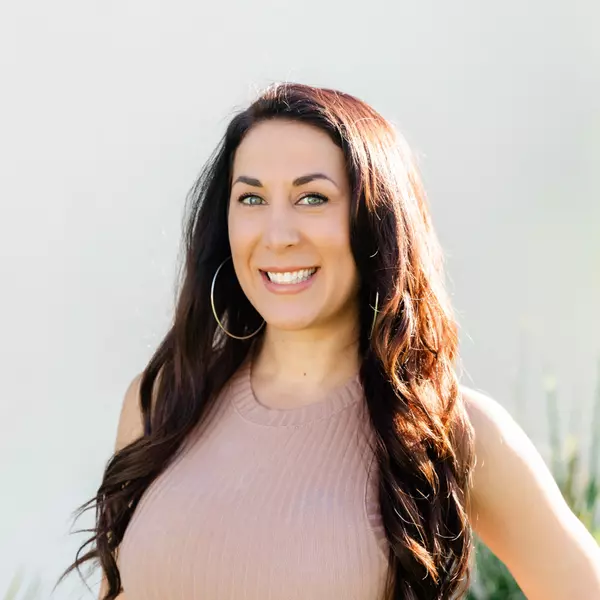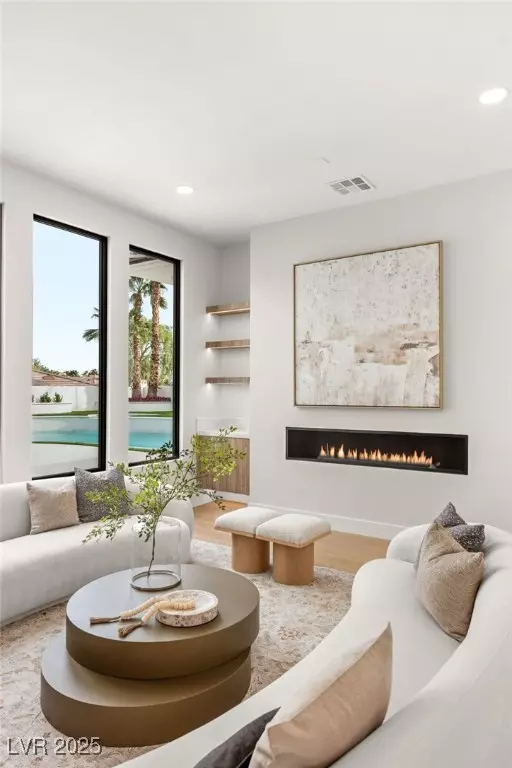
6 Beds
7 Baths
5,724 SqFt
6 Beds
7 Baths
5,724 SqFt
Key Details
Property Type Single Family Home
Sub Type Single Family Residence
Listing Status Active
Purchase Type For Sale
Square Footage 5,724 sqft
Price per Sqft $786
Subdivision Parcel O Summerlin Village 3- Phase 2
MLS Listing ID 2735882
Style Two Story,Custom
Bedrooms 6
Full Baths 2
Half Baths 2
Three Quarter Bath 3
Construction Status Resale
HOA Fees $430/mo
HOA Y/N Yes
Year Built 1999
Annual Tax Amount $10,412
Lot Size 0.330 Acres
Acres 0.33
Property Sub-Type Single Family Residence
Property Description
Location
State NV
County Clark
Zoning Single Family
Direction From Alta Drive and S. Hualapai Way, head north on Hualapai. Turn left into The Palisades and proceed through the guard gate. Continue straight on N. Royal Ascot Drive, follow it around, then turn right onto Luxaire Court. The home is the third property on the right.
Interior
Interior Features Bedroom on Main Level, Programmable Thermostat
Heating Central, Gas
Cooling Central Air, Electric
Flooring Carpet, Hardwood, Porcelain Tile, Tile
Fireplaces Number 3
Fireplaces Type Electric, Family Room, Gas, Living Room, Primary Bedroom
Furnishings Unfurnished
Fireplace Yes
Window Features Low-Emissivity Windows
Appliance Built-In Gas Oven, Double Oven, Dryer, Dishwasher, Disposal, Gas Range, Microwave, Refrigerator, Wine Refrigerator, Washer
Laundry Cabinets, Gas Dryer Hookup, Sink, Upper Level
Exterior
Exterior Feature Built-in Barbecue, Barbecue, Courtyard, Patio, Private Yard, Sprinkler/Irrigation
Parking Features Attached, Finished Garage, Garage, Inside Entrance, Private
Garage Spaces 4.0
Fence Block, Back Yard, Stucco Wall, Wrought Iron
Pool In Ground, Private, Pool/Spa Combo
Utilities Available Underground Utilities
Amenities Available Basketball Court, Gated, Playground, Park, Guard, Security
Water Access Desc Public
Roof Type Tile
Porch Covered, Patio
Garage Yes
Private Pool Yes
Building
Lot Description 1/4 to 1 Acre Lot, Back Yard, Cul-De-Sac, Drip Irrigation/Bubblers, Desert Landscaping, Landscaped, Rocks, Synthetic Grass, Trees
Faces West
Story 2
Builder Name Christophr
Sewer Public Sewer
Water Public
Construction Status Resale
Schools
Elementary Schools Bonner, John W., Bonner, John W.
Middle Schools Rogich Sig
High Schools Palo Verde
Others
HOA Name Palisades HOA
HOA Fee Include Association Management,Insurance,Maintenance Grounds,Reserve Fund,Security,Taxes
Senior Community No
Tax ID 137-36-514-033
Security Features Gated Community
Acceptable Financing Cash, Conventional, VA Loan
Listing Terms Cash, Conventional, VA Loan

GET MORE INFORMATION

REALTOR® | Lic# S.0174154






