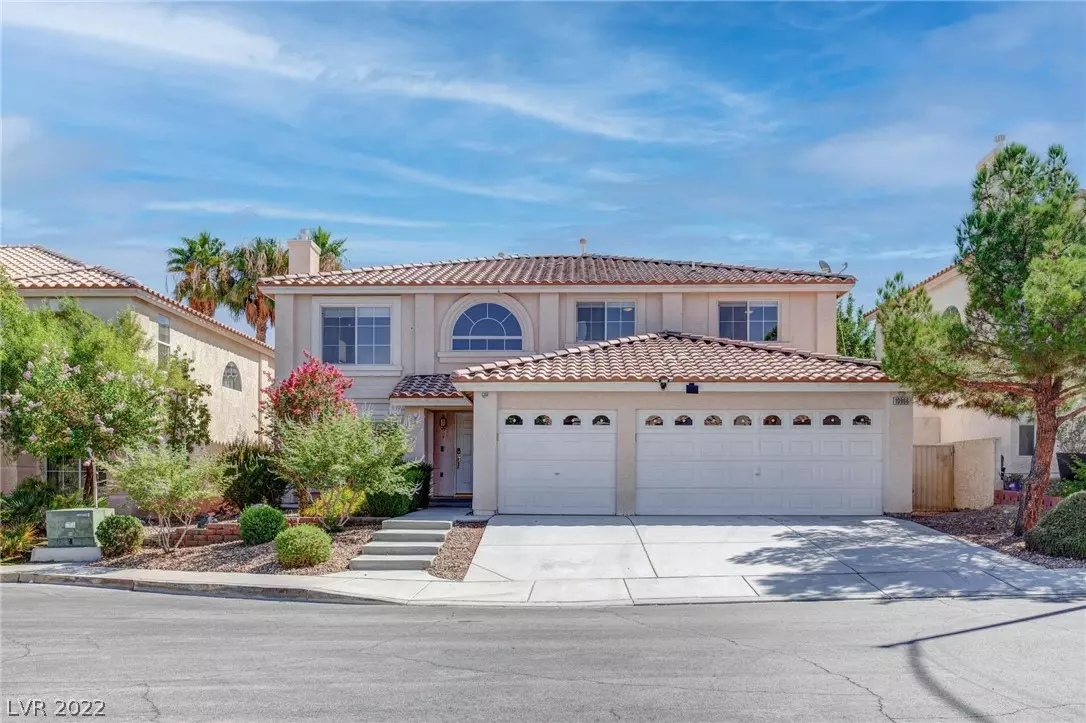$575,000
$599,900
4.2%For more information regarding the value of a property, please contact us for a free consultation.
5 Beds
3 Baths
3,228 SqFt
SOLD DATE : 12/12/2022
Key Details
Sold Price $575,000
Property Type Single Family Home
Sub Type Single Family Residence
Listing Status Sold
Purchase Type For Sale
Square Footage 3,228 sqft
Price per Sqft $178
Subdivision Canyons 5
MLS Listing ID 2439606
Sold Date 12/12/22
Style Two Story
Bedrooms 5
Full Baths 2
Three Quarter Bath 1
Construction Status Resale,Very Good Condition
HOA Fees $36
HOA Y/N Yes
Year Built 2004
Annual Tax Amount $2,752
Lot Size 5,662 Sqft
Acres 0.13
Property Sub-Type Single Family Residence
Property Description
Price drop below market comps. Astonishing Home in Silverado Ranch Community featuring 5 bedrooms with one downstairs, 3 car garage, and a stunning low maintenance backyard with covered patio that you want to call your own. Huge master with oversized gorgeous master bath along with an extra-large walk-in closet. Roam Freely with a great Family room, Separate Living room, and Formal dining room. Low HOA is always a plus. Newly installed water softener and all existing appliances are included in with this beautiful home. Close to shopping, restaurants, freeway access, and much more.
Location
State NV
County Clark
Zoning Single Family
Direction From 15 freeway & Starr av, go East on Starr Av, Left on Bermuda Rd, Right on Siddal Av, Left on Stags Leap ct, Home on Right
Interior
Interior Features Bedroom on Main Level, Ceiling Fan(s)
Heating Central, Gas
Cooling Central Air, Electric
Flooring Carpet, Ceramic Tile, Laminate
Fireplaces Number 1
Fireplaces Type Family Room, Gas
Furnishings Unfurnished
Fireplace Yes
Window Features Drapes
Appliance Dryer, Disposal, Gas Range, Microwave, Washer
Laundry Gas Dryer Hookup, Main Level
Exterior
Exterior Feature Patio, Private Yard
Parking Features Attached, Garage, Shelves
Garage Spaces 3.0
Fence Block, Back Yard
Utilities Available Underground Utilities
Water Access Desc Public
Roof Type Tile
Porch Covered, Patio
Garage Yes
Private Pool No
Building
Lot Description Desert Landscaping, Landscaped, < 1/4 Acre
Faces West
Story 2
Sewer Public Sewer
Water Public
Construction Status Resale,Very Good Condition
Schools
Elementary Schools Schorr Steve, Schorr Steve
Middle Schools Webb, Del E.
High Schools Liberty
Others
HOA Name Silverado ranch III
HOA Fee Include Association Management
Senior Community No
Tax ID 177-34-310-007
Ownership Single Family Residential
Acceptable Financing Cash, Conventional, FHA, VA Loan
Listing Terms Cash, Conventional, FHA, VA Loan
Financing Conventional
Read Less Info
Want to know what your home might be worth? Contact us for a FREE valuation!

Our team is ready to help you sell your home for the highest possible price ASAP

Copyright 2025 of the Las Vegas REALTORS®. All rights reserved.
Bought with Julie Rolfe New Home Resource
GET MORE INFORMATION
REALTOR® | Lic# S.0174154






